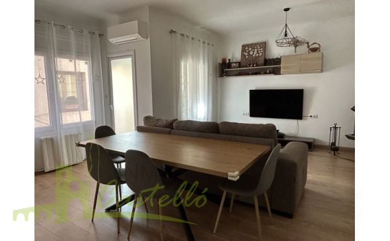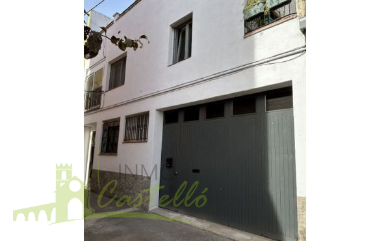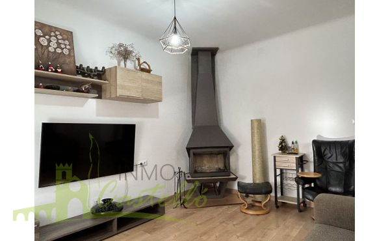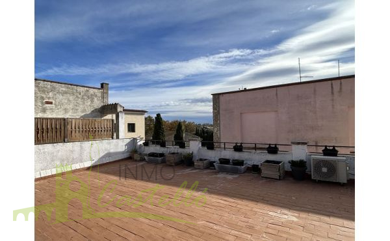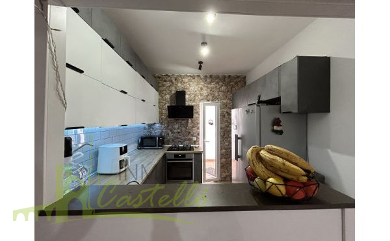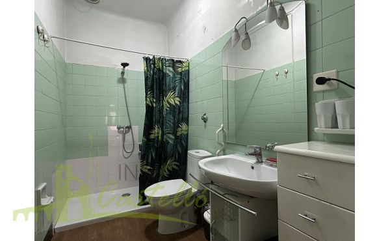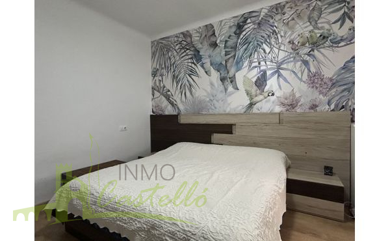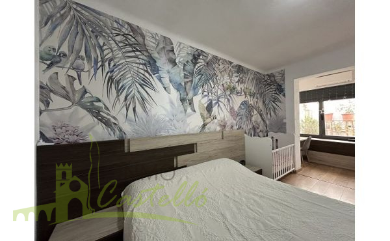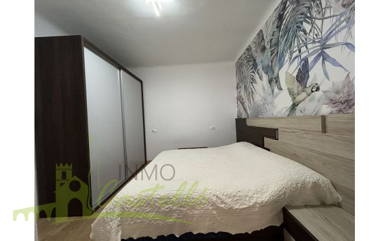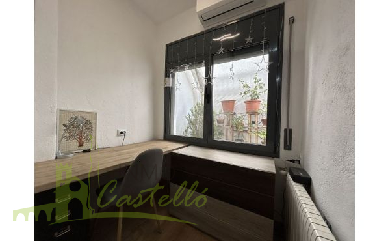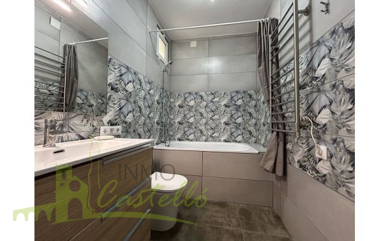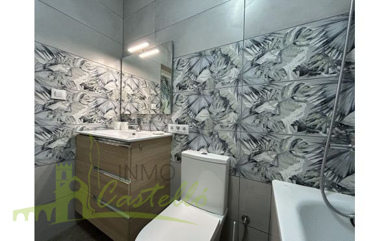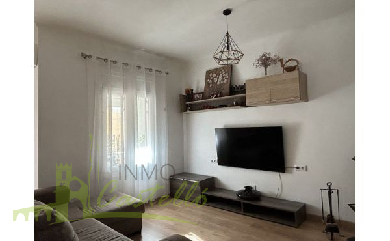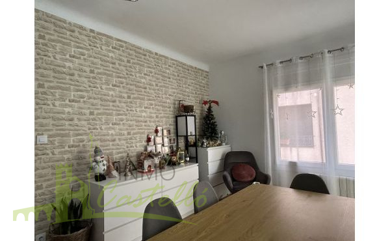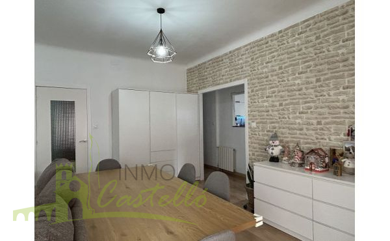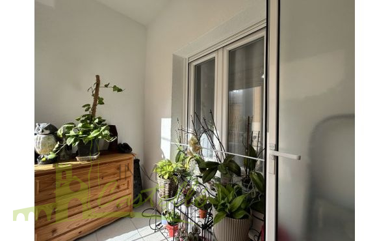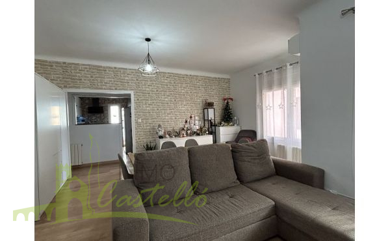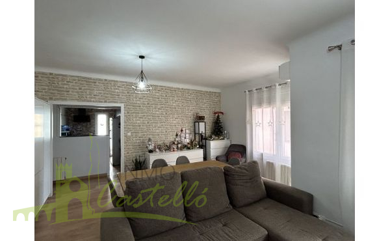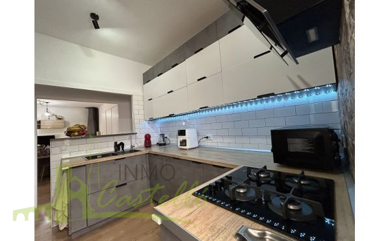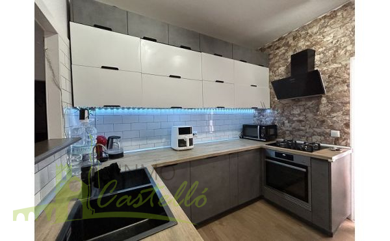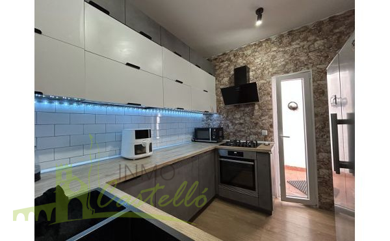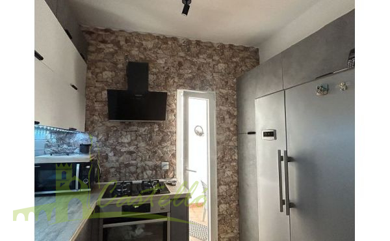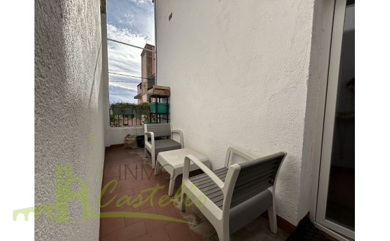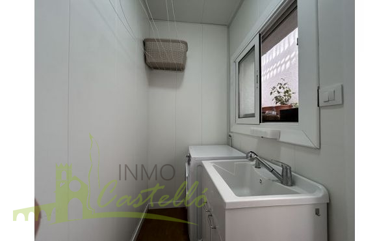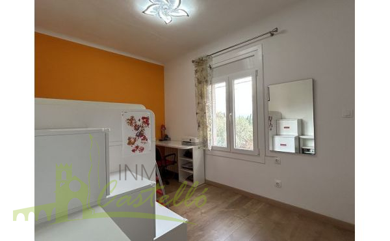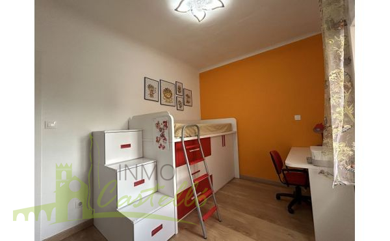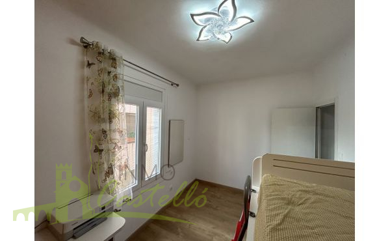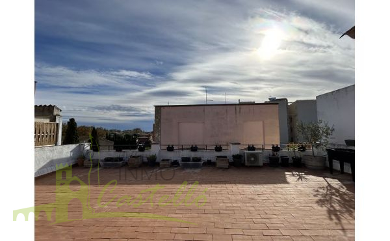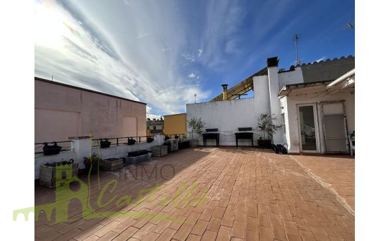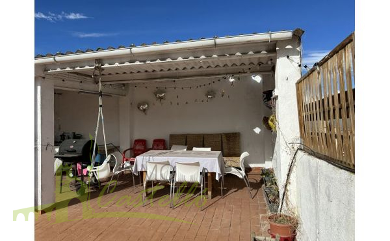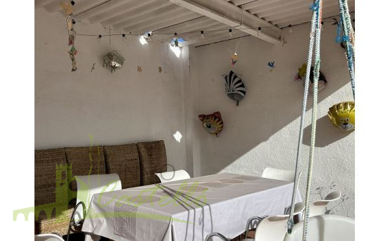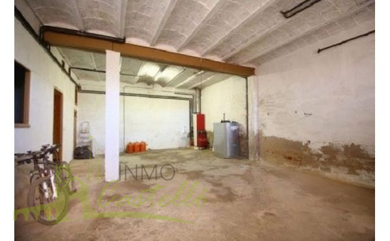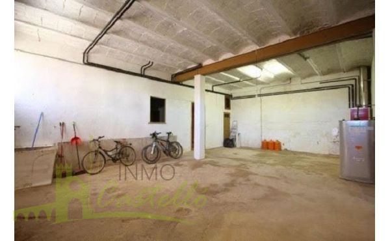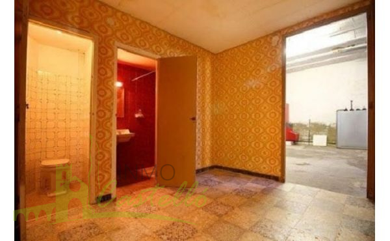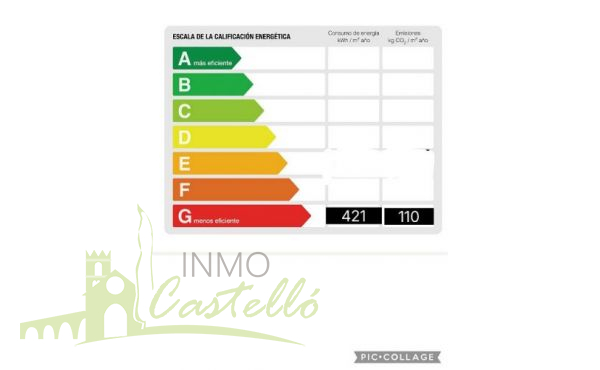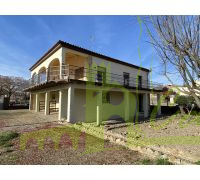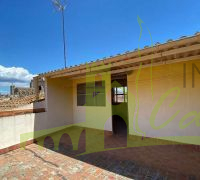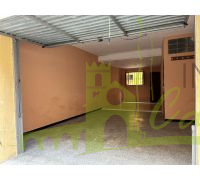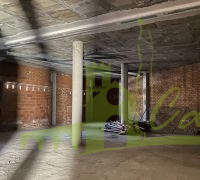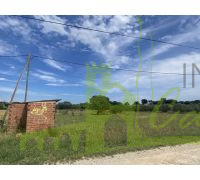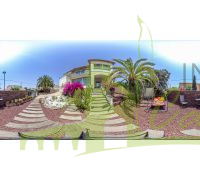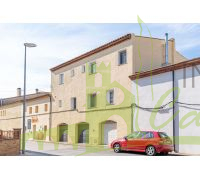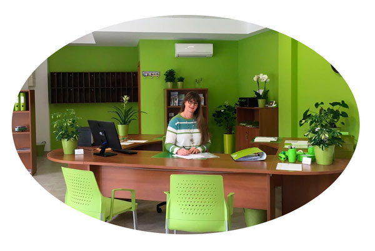IC-V-200, Mar
- Address: Castelló d'Empúries
- Townhouse of 214 square meters distributed over two floors, on a 125 square meter plot. ..
Ref # : IC-V-200
For sale 279.000 €
Ground floor: Large garage with space for four cars, two storage rooms, and a bathroom. The main access via a staircase to the first floor is also located here.
First floor: Entrance hall, living-dining room with fireplace and a covered balcony, separate kitchen, and adjacent to the kitchen, an open patio of 18 square meters, perfect for enjoying a coffee outdoors, with a laundry room. Returning to the main hallway, we find a full bathroom with shower, a large master suite with its own bathroom with bathtub, and a second double bedroom.
Second floor: Solarium terrace. The terrace offers ample space to enjoy meals outdoors, read a book, and admire the beautiful views of the town. Part of the terrace is covered.
Extras: Central heating, fireplace, air conditioning in the living/dining room, double-glazed aluminum windows, tiled and parquet flooring.
Castelló d'Empúries, with its medieval importance reflected in its urban structure—narrow streets and arcaded squares, as well as countless buildings such as the monumental Basilica of Santa Maria (better known as the Cathedral of the Empordà), the Pont Vell (Old Bridge), the Casa Gran (Great House), the Prison building and the Curia (now the Museum of Medieval History), the Llotja (Exchange), the Public Washhouse, the Flour Mill Eco-Museum, and the Gothic Hall of the Convent of Sant Domènec—all bear witness to a glorious past and make it one of the most beautiful towns in the Empordà region. Within the municipality of Castelló d'Empúries lies Empuriabrava, the largest residential marina in Europe. This holiday resort boasts 23 kilometers of navigable canals, 5,000 berths, a large port, two kilometers of beach, and an aeroclub.







