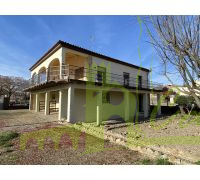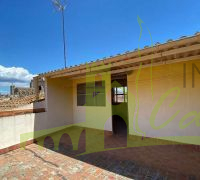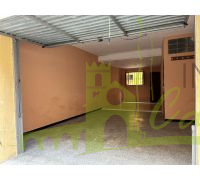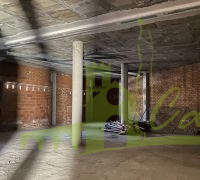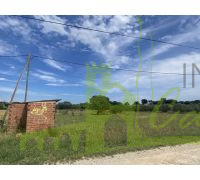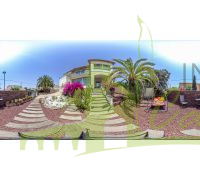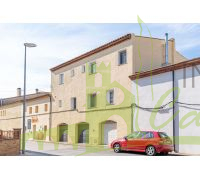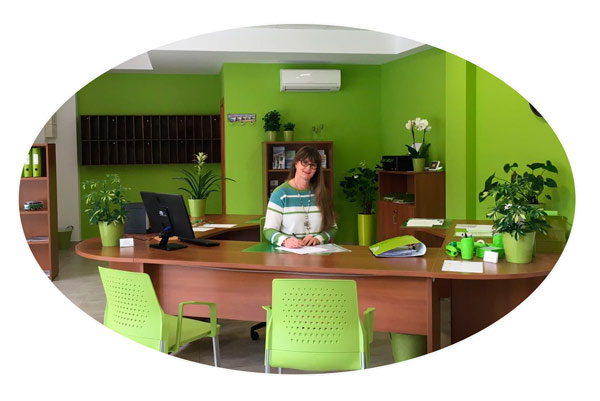IC-V-182, Font d'en Nyago
- Address: Castelló d'Empúries
- Townhouse of 217 square meters and distributed on two floors, on a plot of 99 ..
Ref # : IC-V-182
For sale 219.000 €
Distribution of the house:
Ground floor: Large garage with space for several cars and storage space, here we also find the main access by stairs to the first floor.
First floor: Entrance hall, living room with fireplace, a large independent kitchen and after the kitchen we find a pantry, we return to the main hallway and find a large double bedroom with its dressing room, a second double bedroom and the full bathroom with bathtub. With access from the kitchen and also from the living room we find an open patio, where you can have a coffee outdoors. From the living room we have access by a staircase to the solarium terrace. The terrace has a large space to enjoy your meals outdoors, to read a book and take in the beautiful views of the village.
Extras: Central heating, fireplace, air conditioning in the living room, built-in wardrobes in the bedrooms, wooden and double-glazed windows, tiled floors and alarm.















































































