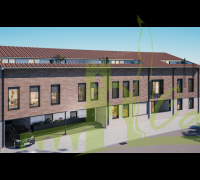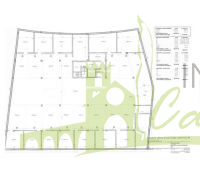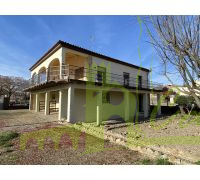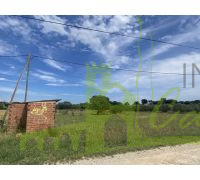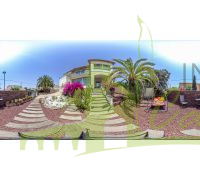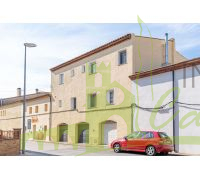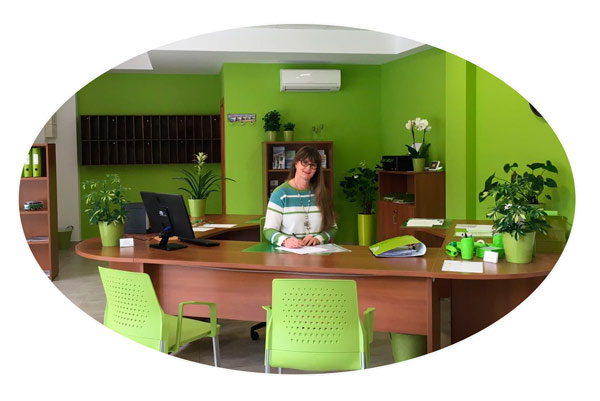IC-V-185, Vilatenim 2
- Address: Vilatenim
- New development, unique in the area, located in the town of Vilatenim, which corresponds to ..
Ref # : IC-V-185
For sale 238.000 €
Layout of the apartment for sale:
First floor: 2nd duplex distributed in entrance hall, living room with integrated kitchen, a double bedroom, a single bedroom, a full bathroom and the staircase with access to the mezzanine floor. From the living room we have access to a terrace of 21.55 square meters.
On the mezzanine floor we find a bedroom suite with its full bathroom, an open studio overlooking the living room, and a laundry room. From the bedroom suite we have direct access to a terrace of 15.45 square meters.
The basement is accessed from Pla del Marquès street, where we find the garage with parking spaces and storage rooms, the hall with the staircase and the lift, both with direct access to the ground floor and the first floor. All the homes have a parking space and a storage room included in the price, which can be chosen, depending on availability.
The homes are equipped with stoneware or parquet flooring. The kitchens are equipped with high and low cupboards, national granite countertop, ceramic hob, hood and oven. White porcelain sanitary ware. Exterior aluminium carpentry with double glazing. Entrance door to the homes with security lock and white lacquered interior doors. TV antenna and Spanish channels, intercom, TV and TF sockets.
We have all the plans and the descriptive report.
For more information, come and visit us at our INMO Castelló office in Castelló d’Empúries.
Figueres is the capital of the Alt Empordà region and is a communications hub between France and the peninsula. The city has all the services and excellent transport, including the AVE. Worthy of note is the Dalí Theatre-Museum, with the Galatea Tower, and also the Toy Museum of Catalonia.


























